
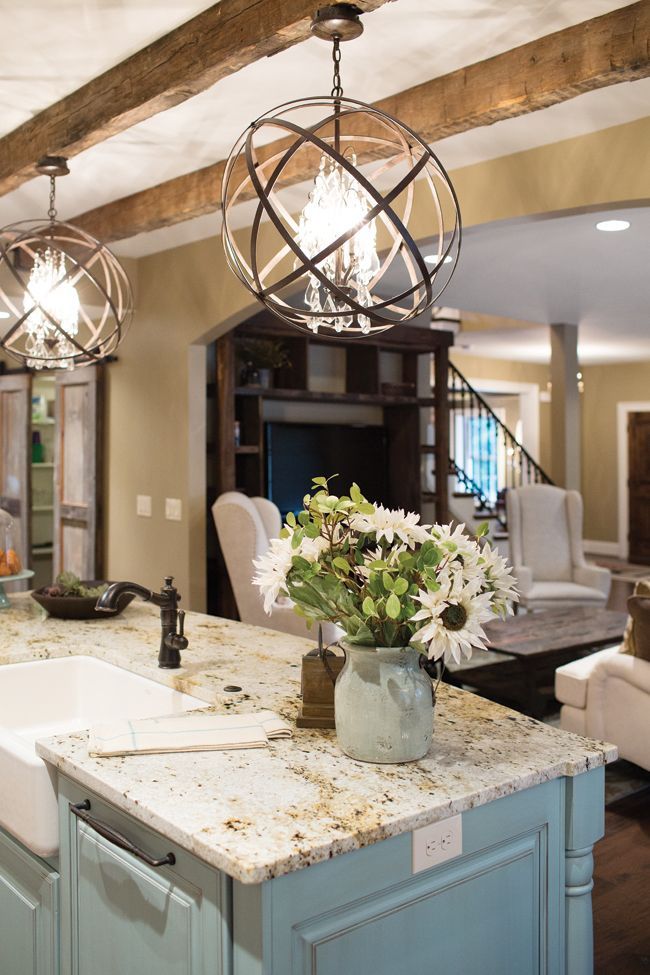
What do you “have to have” in your kitchen and bath?
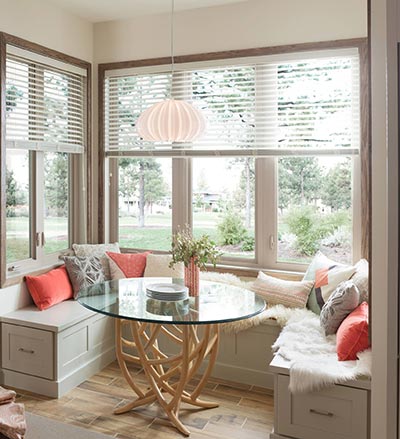
Both Rooms:
There are two things I highly recommend for any kitchen and bath renovation. The first is functional and comforting: radiant heat flooring. It’s not just a luxury, it’s a game-changer. There’s nothing quite like the comfort of stepping onto a warm floor during a Northeast winter; it adds everyday comfort in the most effortless way. The second is dramatic light fixtures. These rooms are often treated as purely functional, but I believe they’re the perfect spaces to make a bold design statement. Eye-catching fixtures bring personality and elegance to the places we spend so much of our daily lives.
Kitchens:
Kitchens are where we cook, gather, celebrate, reflect, and connect — they truly are the heart of the home. I always try to incorporate cozy, inviting seating, like a built-in banquette with upholstered cushions when space allows. I love including large windows where you can enjoy a quiet moment with a cup of tea and take in the view. A thoughtful mix of materials adds interest — perhaps combining different countertops, wood tones, or finishes. Even simple touches, like a collection of wooden cutting boards or salad bowls, can add warmth and texture to a painted kitchen.
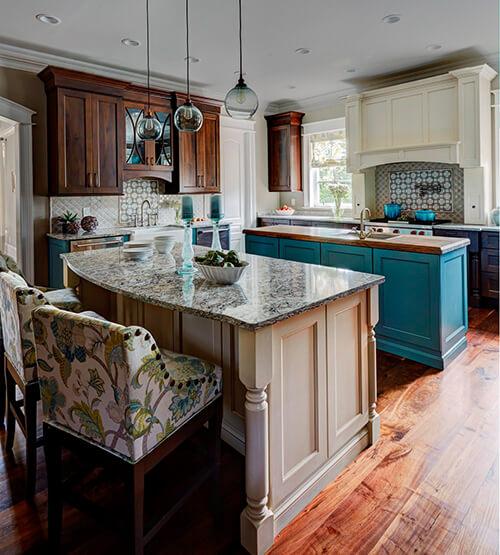
To make an even greater impact, consider adding a wood island or luxury vinyl wood flooring—both bring warmth and character to the space. Lighting is another opportunity to express personal style, helping the kitchen feel like a space to enjoy, not just a place to work. A beautifully designed stove hood can serve as a stunning focal point. I also love a kitchen that feels lived-in—a true cook’s kitchen with heart and function. And while it may be a splurge, a fireplace brings incredible charm—because who wouldn’t love that touch of cozy luxury?
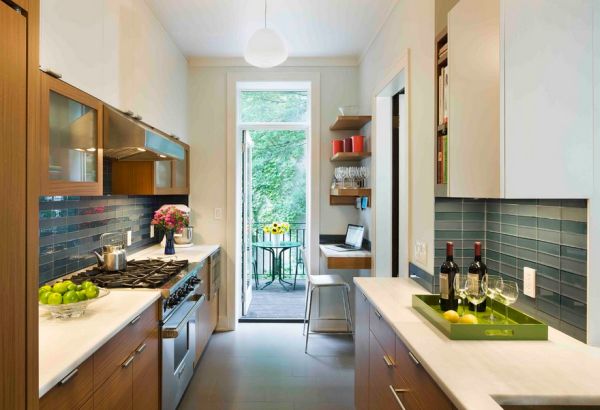
Kitchens are a smart hub. With every passing day, the kitchen is more and more a nerve center of the home. I tend to carve out a space in the kitchen that is home office, home work station, and sometimes craft center.
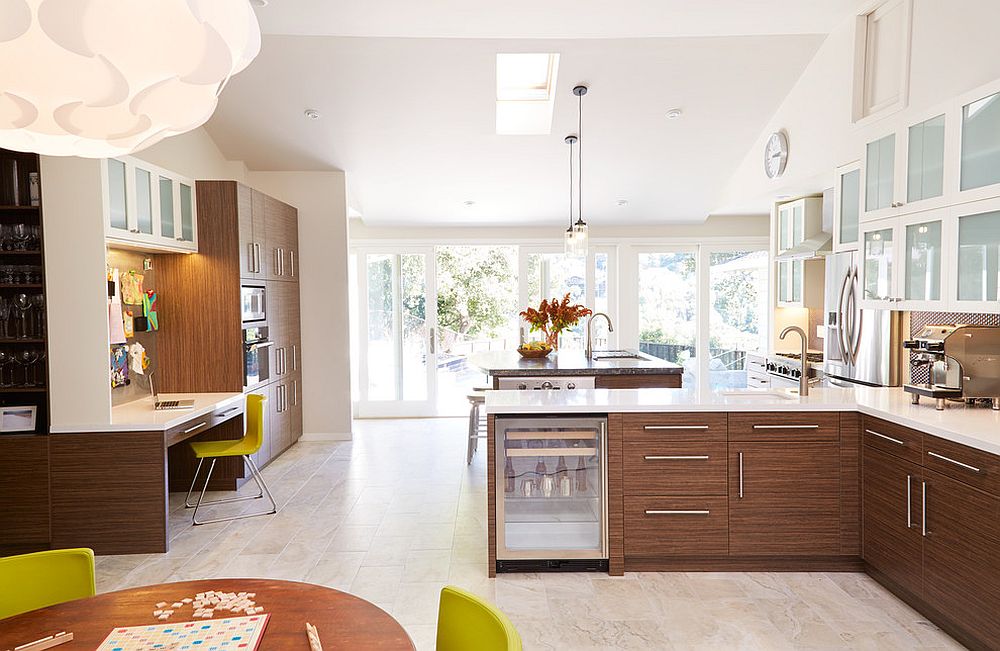
My clients really appreciate having a designated spot to keep everyday clutter under control—whether it’s a hidden area for school mail or a place to charge phones. I often recommend docking drawers with built-in charging stations; they’re a sleek and practical solution for keeping devices powered and out of sight (because let’s face it, our cellphones and electronics aren’t going anywhere!).
Baths:
In the place where we start and end our day, comfort and functionality are key. I love a heated floor and a white, light-filled space. Natural light is a favorite, as well as lighting that enhances the space and allows for task lighting, a must when applying makeup. In general, I like to create a spa-like feel in master bathrooms. On the flip side, the powder room can be a jewel box of a space, using wallpaper, art and an interesting light fixture and mirror. You are in and out, so anything that gives an immediate impact works.
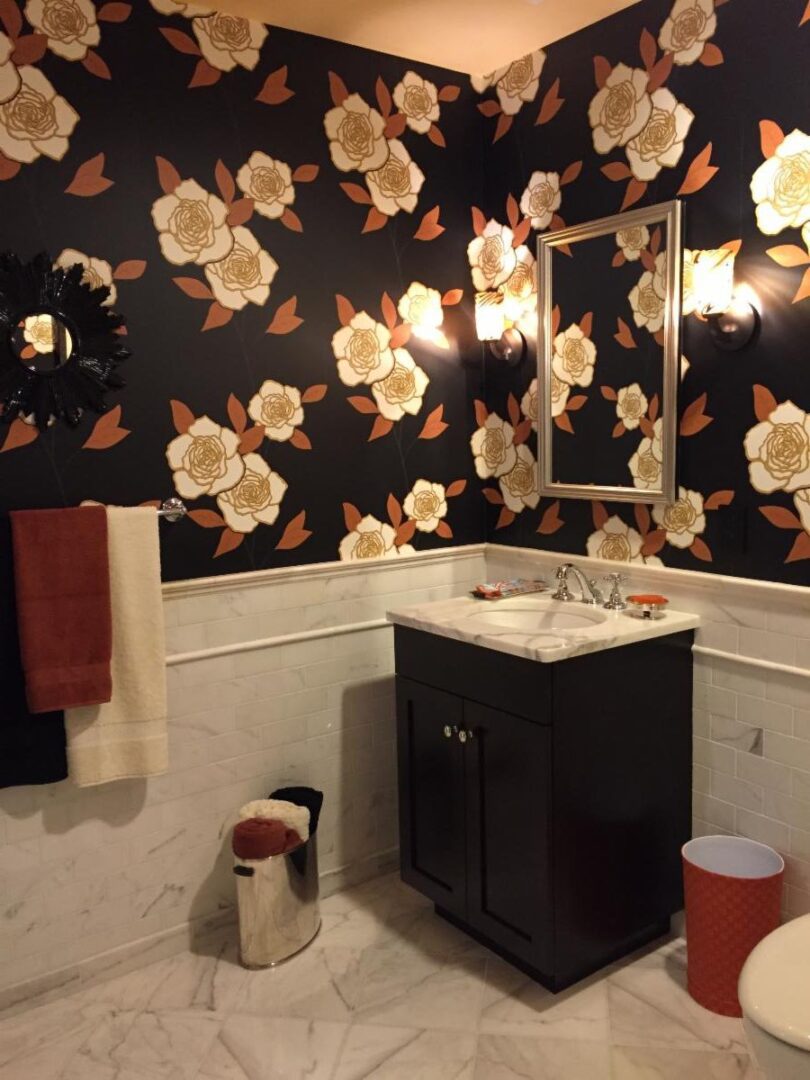
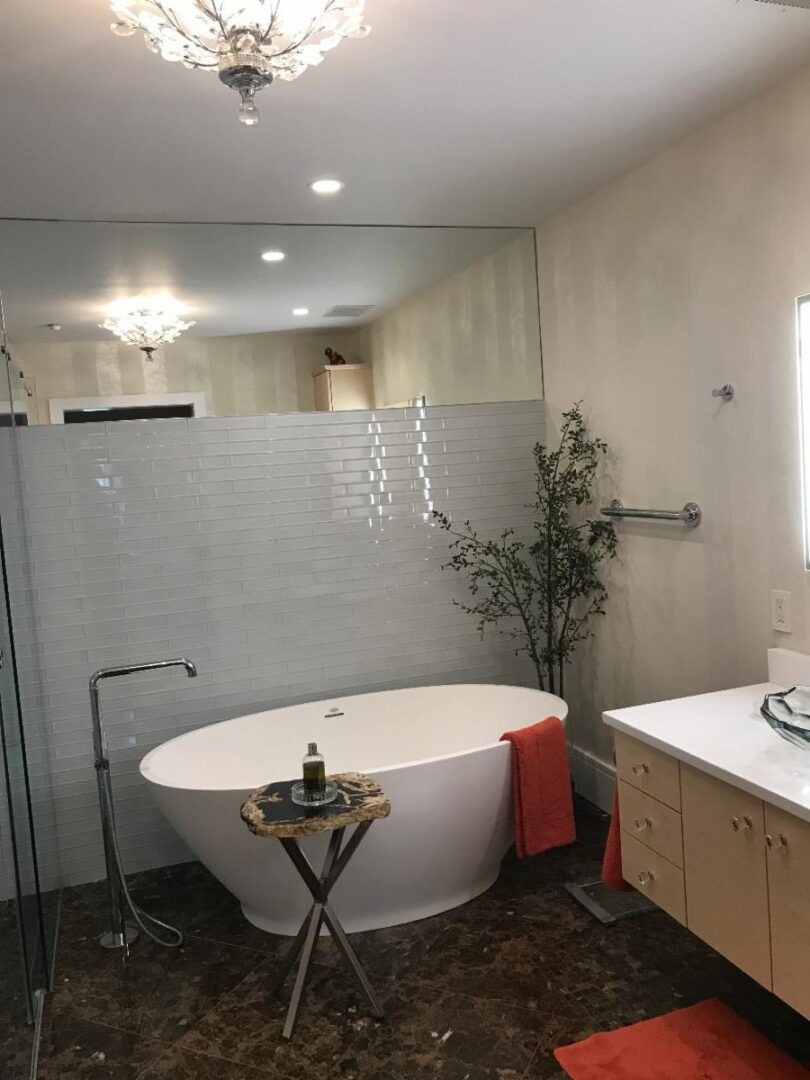
Mosaic tiles are an ideal choice for shower floors—they offer great traction thanks to the many grout lines, which helps prevent slipping, and they’re incredibly easy to maintain. I have them in my own home, and they hide everything!! Whether you choose honed, polished, or tumbled marble, the key is keeping the tile size small in the shower for safety and practicality.
In this project, we used a mosaic shower floor in the same marble as the larger floor tiles for a cohesive look. We also created a curbless shower with radiant heated floors throughout, a heated towel bar, and glass tiles running floor to ceiling. To brighten and visually expand the space in this completely gutted, windowless condo bath, we added mirrored wall panels for extra light and openness.


Enjoyed this article? Check out more of our blog posts here! Make sure to follow our Instagram!
